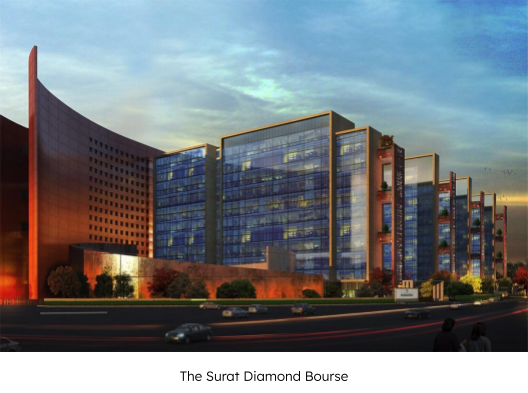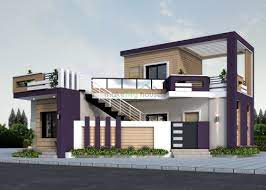
Key differences between approaches to commercial and residential architecture
The concepts of bespoke architectural design are rarely a homogeneous construct. Rather, the study and implementation of architectural concepts is as divergent as the domains they cater to. For instance, the paths to creating a functional and aesthetically pleasing space for a commercial project diverge significantly from a residential project that conceptualizes a warm and livable interior environment. This blog post explores the core differences that shape the distinct architectural disciplines of commercial and residential design. Functionality & User Experience: A Tale of Two Priorities Commercial architecture is all about optimizing for functionality and user flow to enable a large number of people to assemble and work together. Whether it’s a bustling retail environment or a meticulous office space, the emphasis stays on efficiency, accessibility, and safety. Therefore, commercial architects need to focus on maximizing usable space, ensuring smooth traffic flow, and facilitating points of productivity and customer engagement. On the other hand, residential architecture centers around the creation of personalized havens that meet the unique needs and lifestyles of individuals and families. Residential architectural design, thus, emphasizes themes like comfort, intimacy, and livability to foster a sense of belonging for the residents. Natural light, spatial organization, and the seamless integration of indoor and outdoor spaces are key considerations for residential architects when designing environments. Aesthetics: Brand Identity vs. Personal Expression Commercial and residential architecture differs in terms of aesthetic goals as well. Commercial spaces are often designed to reflect a brand identity and use design elements that align with the company’s products and services and establish a value proposition for the target audience. The material choices, colors palettes, and lighting schemes are carefully curated to evoke a desired atmosphere. Consider Apple Stores for example, and you immediately think of a lot of white and light colored wooden hues and well lit open tables with products sitting on center stage. In contrast, residential design celebrates the individuality of the homeowner. The aesthetics are driven by personal preferences. Apartments in the same building can differ vastly in terms of ambience and dećor, and even layouts. Because the residential architecture focuses on creating atmospheres driven by the resident’s sense of comfort and well-being. Scale & Complexity: Managing Scope and Regulations Commercial projects are managed on a larger scale because of a more complex set of government guidelines, safety regulations, and building codes coming into play. Architects must navigate these complexities while designing the interior environments and ensure that the design remains both functional and aesthetically cohesive. For example, a commercial project has to be worked out within the zoning laws that dictate the maximum height and footprint of the building, fire safety regulations, accessibility features, structural integrity requirements, and sustainability guidelines.
Our Recent Blogs
Blog
Welcome to the MyHouseMaps blog — your source for expert tips and inspiration on interior, exterior, home, office, and commercial design. From trending styles to practical ideas, we help you create beautiful, functional spaces inside and out.

